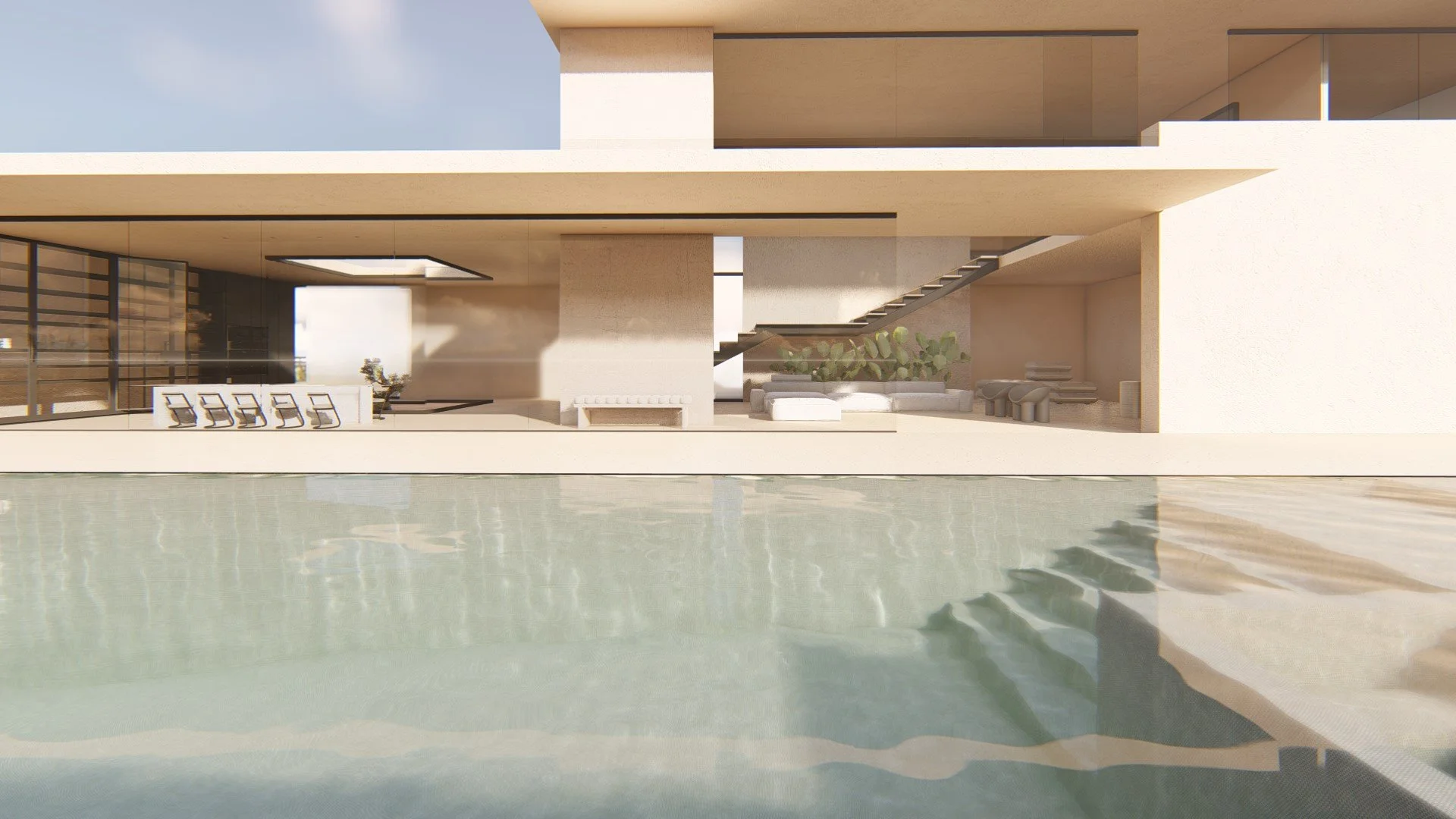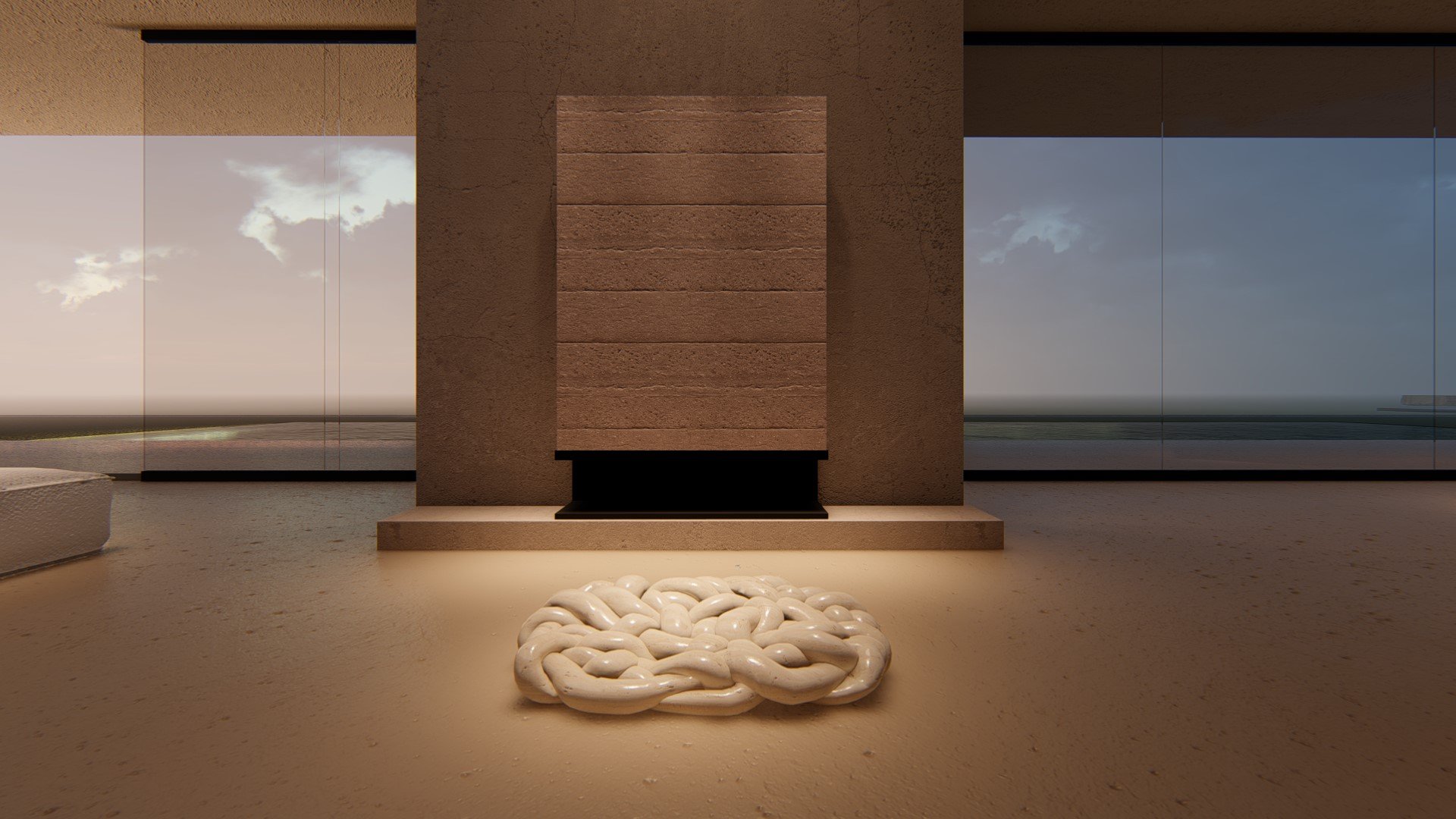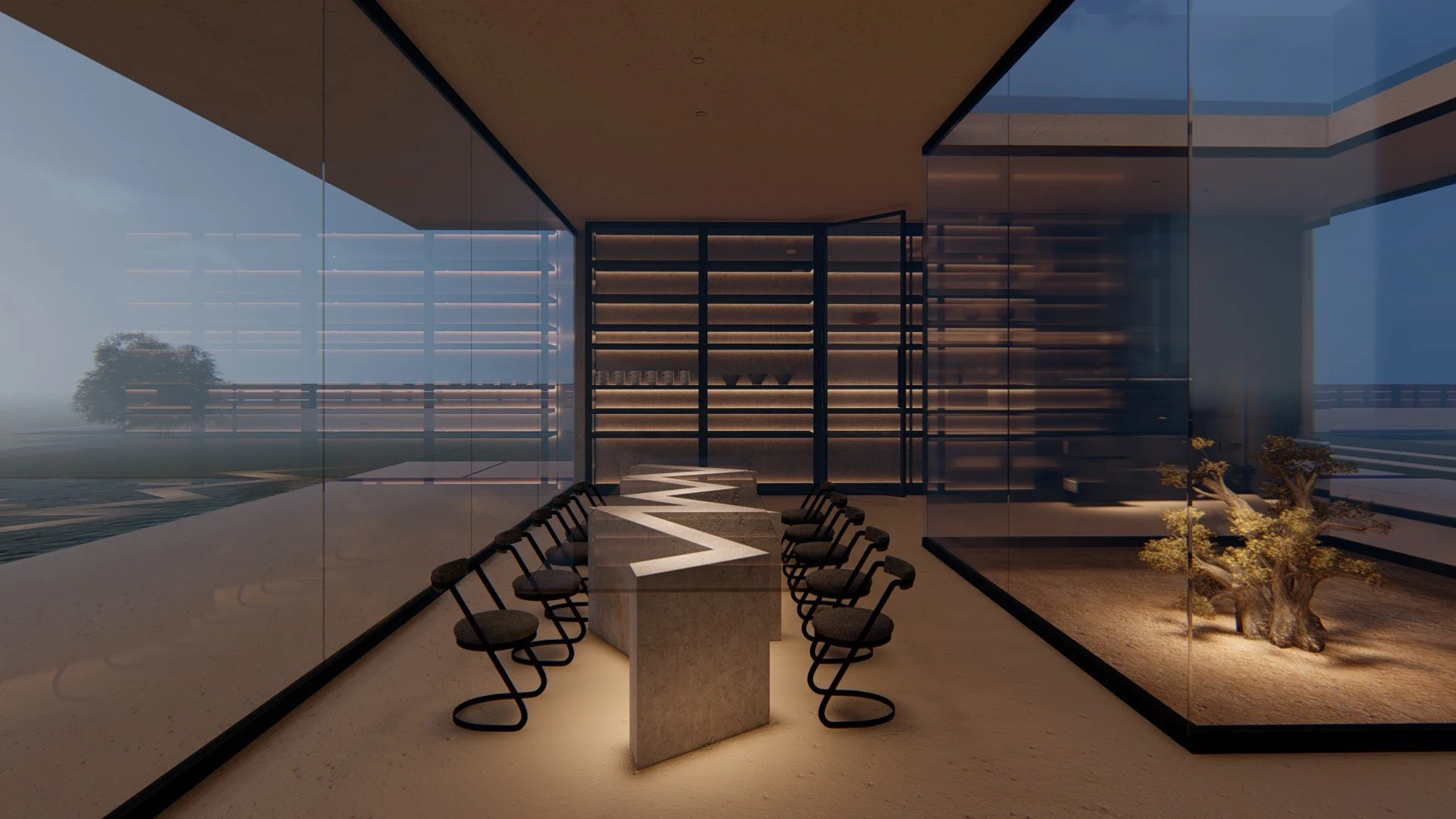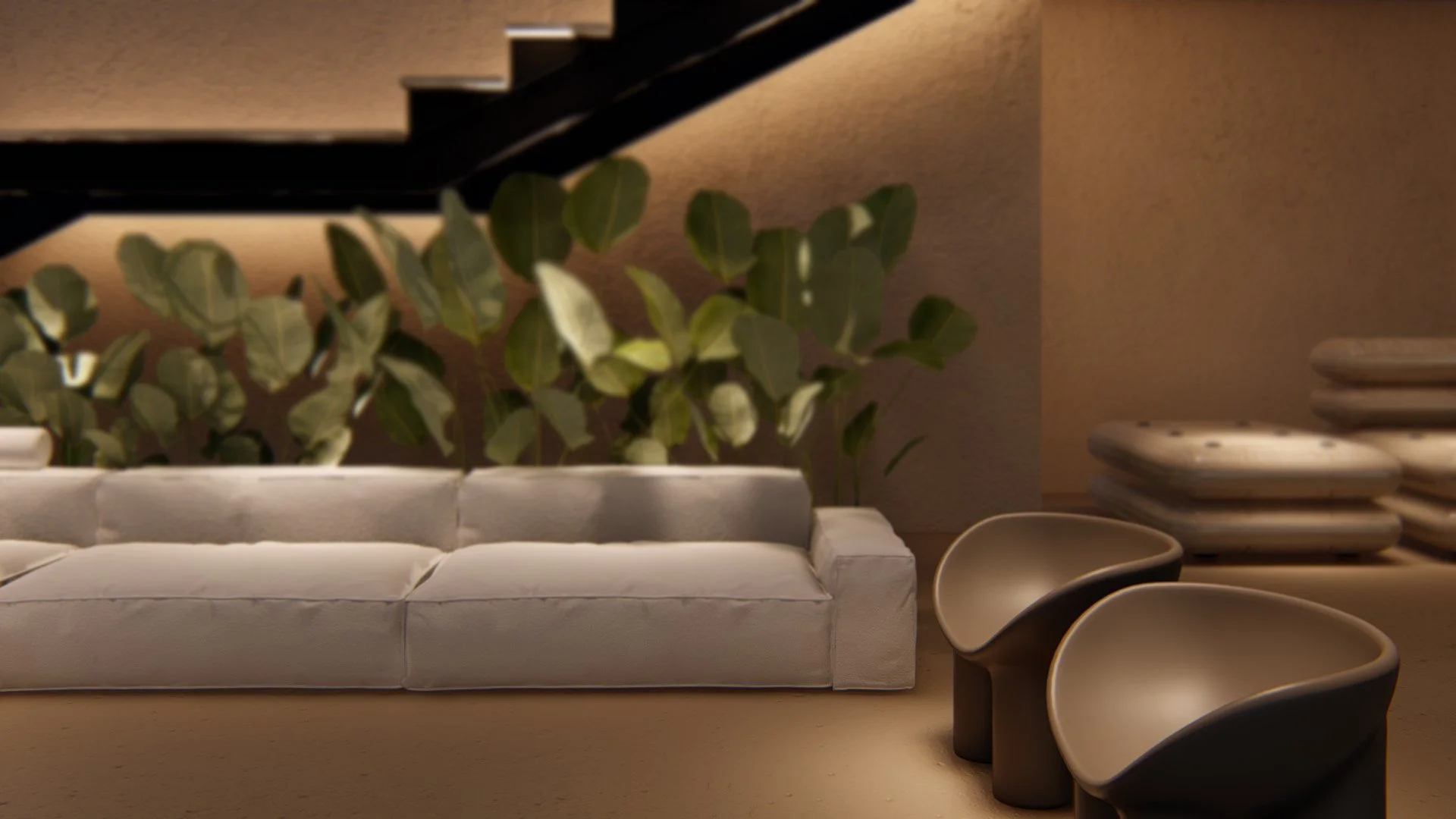2019
West Bank
The open floor plan is situated on the edge of Nablus. The ground floor features a kitchen area that opens to a mini courtyard with an old olive tree at its center. This open floor extends parallel to the outdoor pool, and the living area boasts a double-height ceiling, creating a visual connection with the first floor and capturing light wells throughout the day. Beneath the metallic staircase, a variety of banana trees add a fresh and familiar touch to the space. We emphasized a theme of nude colors paired with white fabrics and light-colored marble. The contrast between glass and plaster highlights our vision of creating a variety of calm textures.
UNIT N07
320 sqm






