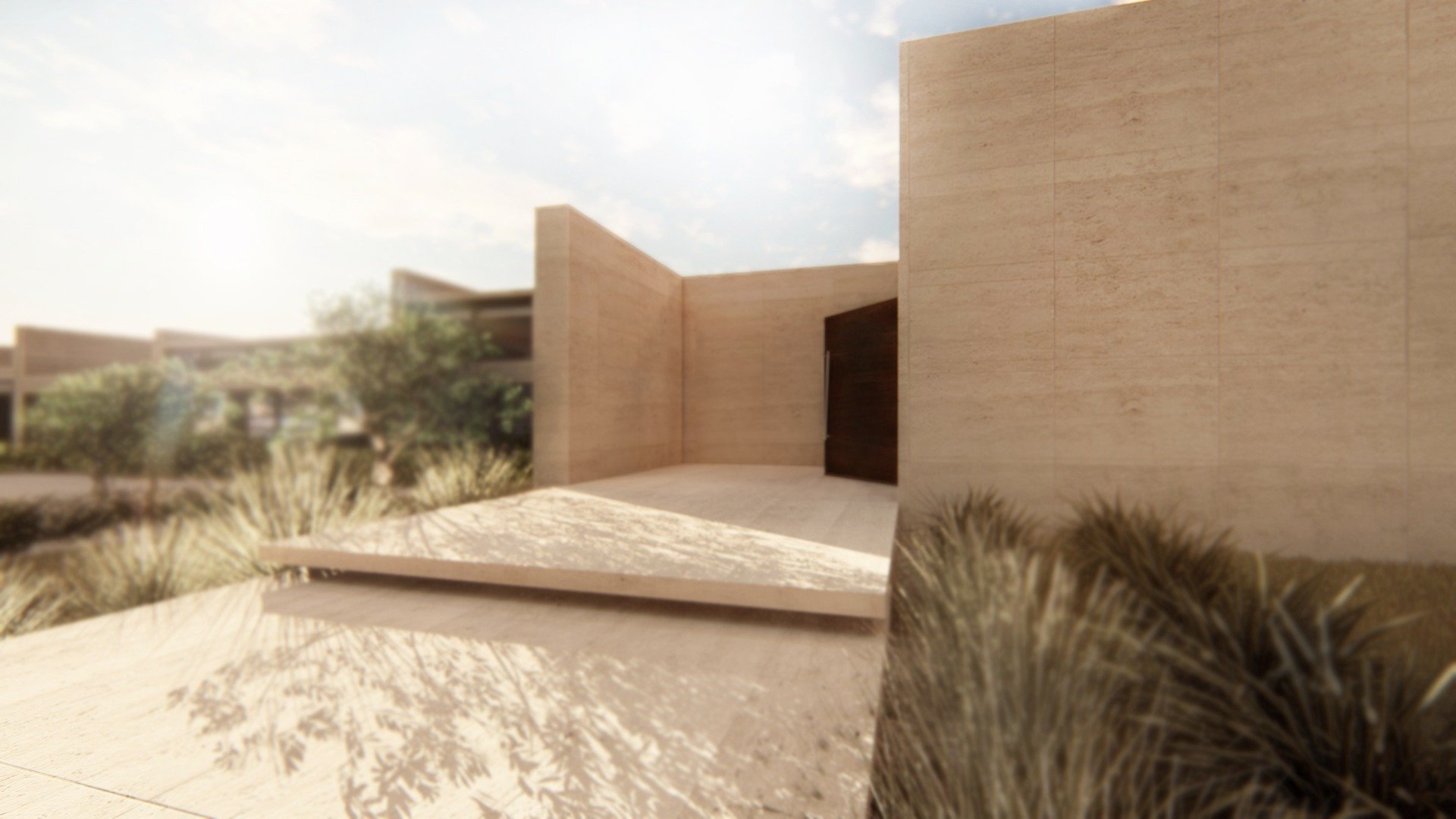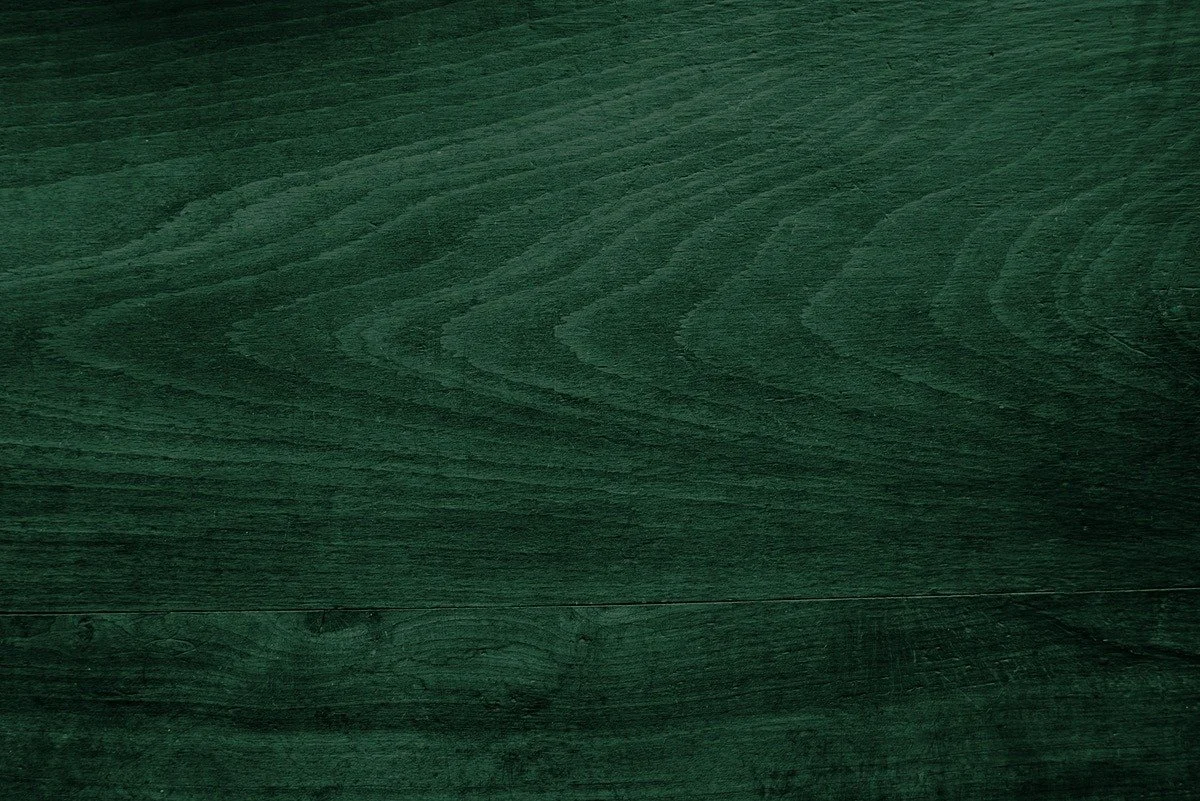UNIT N09
660 sqm
2018
Westbank
The architectural composition features five distinct masses at varying ground levels. The highest level houses the entrance porch and hall. Descending a few steps brings you to the guest and dining area, which opens up to the pool. A glass corridor connects this area to the expansive family living area, which also provides access to the private bedrooms by passing through the pool area. The kitchen and family dining room are connected to the great living room. Greenery and natural light are integrated throughout, creating a fresh and welcoming atmosphere.







