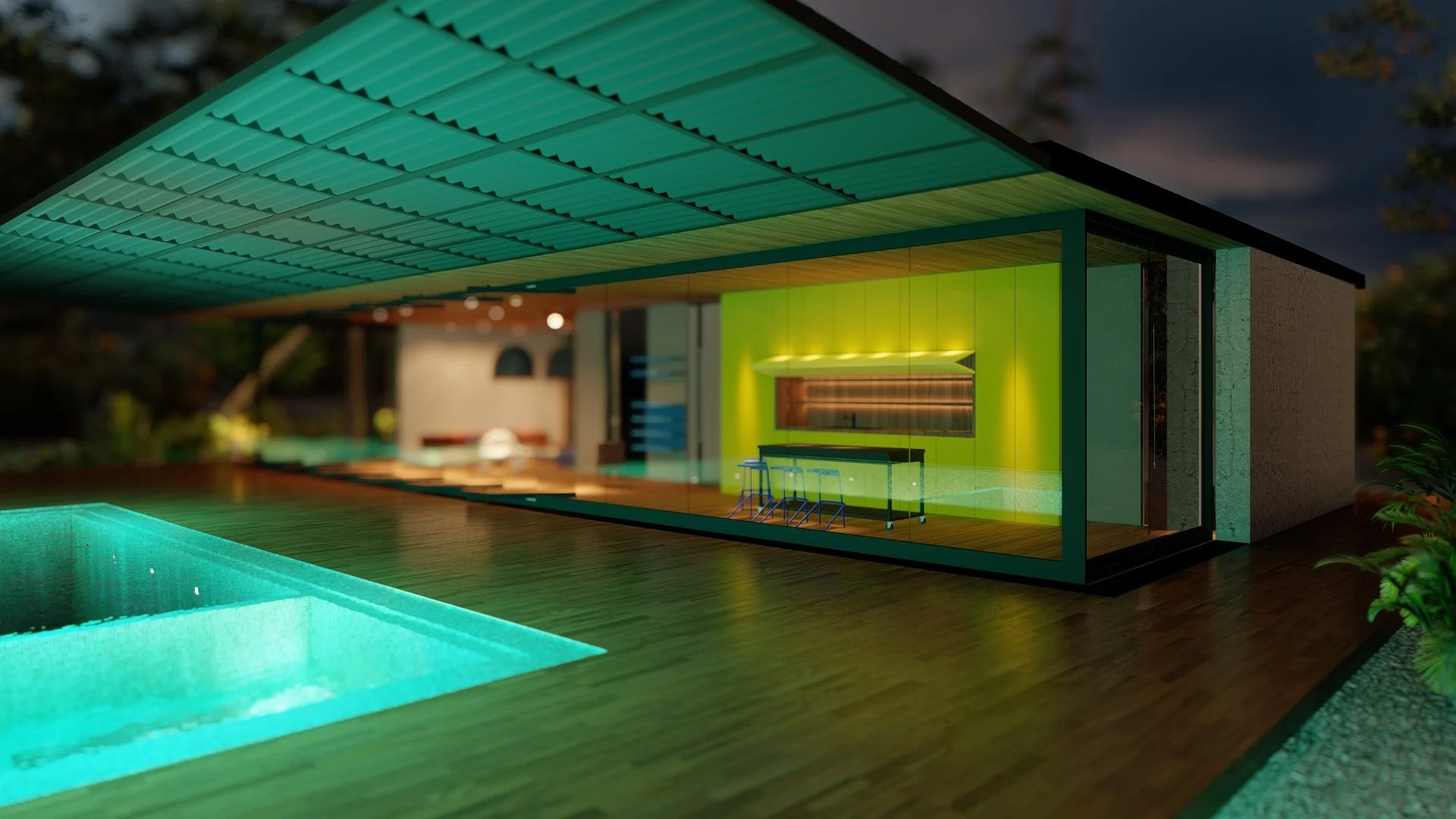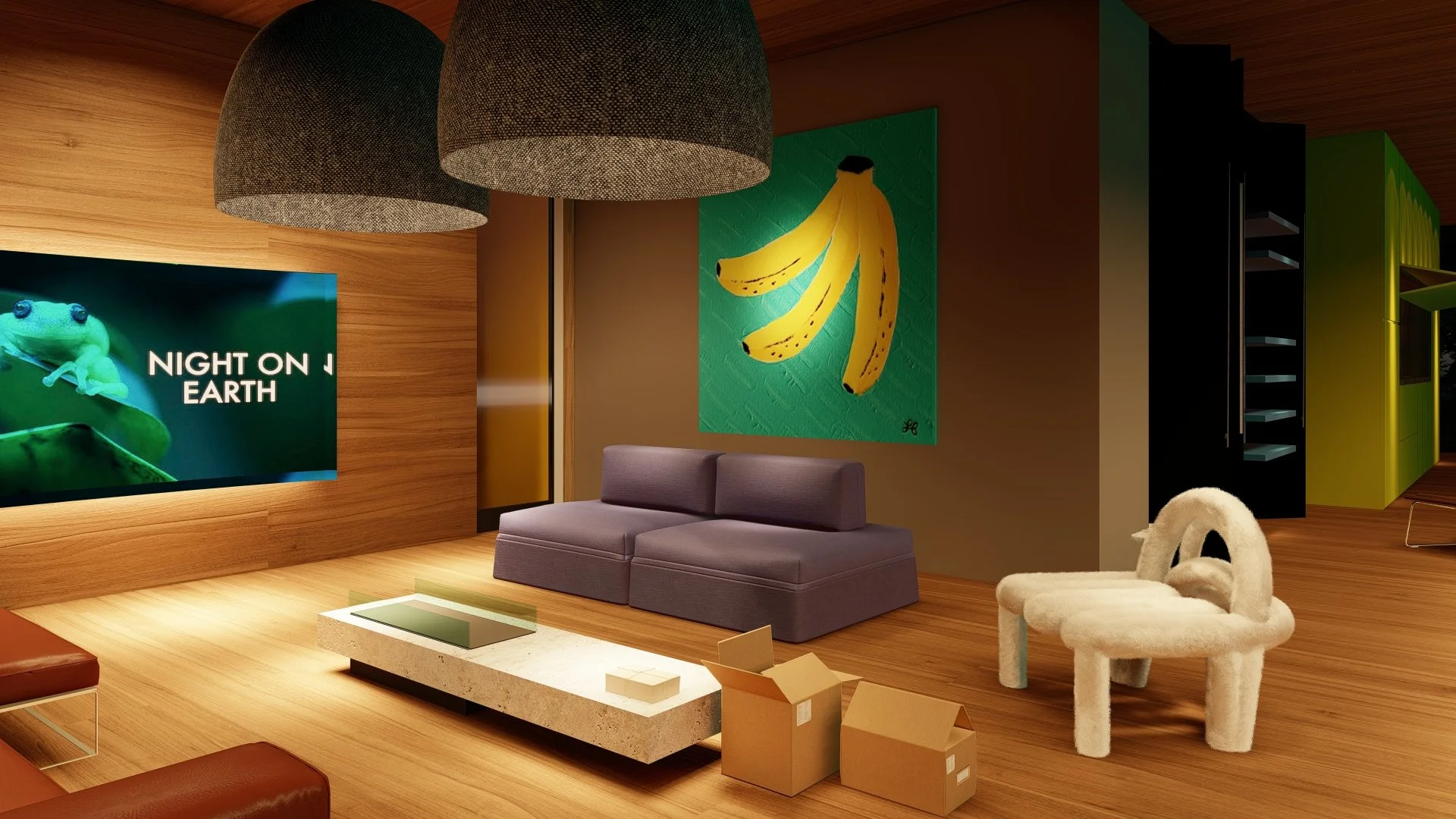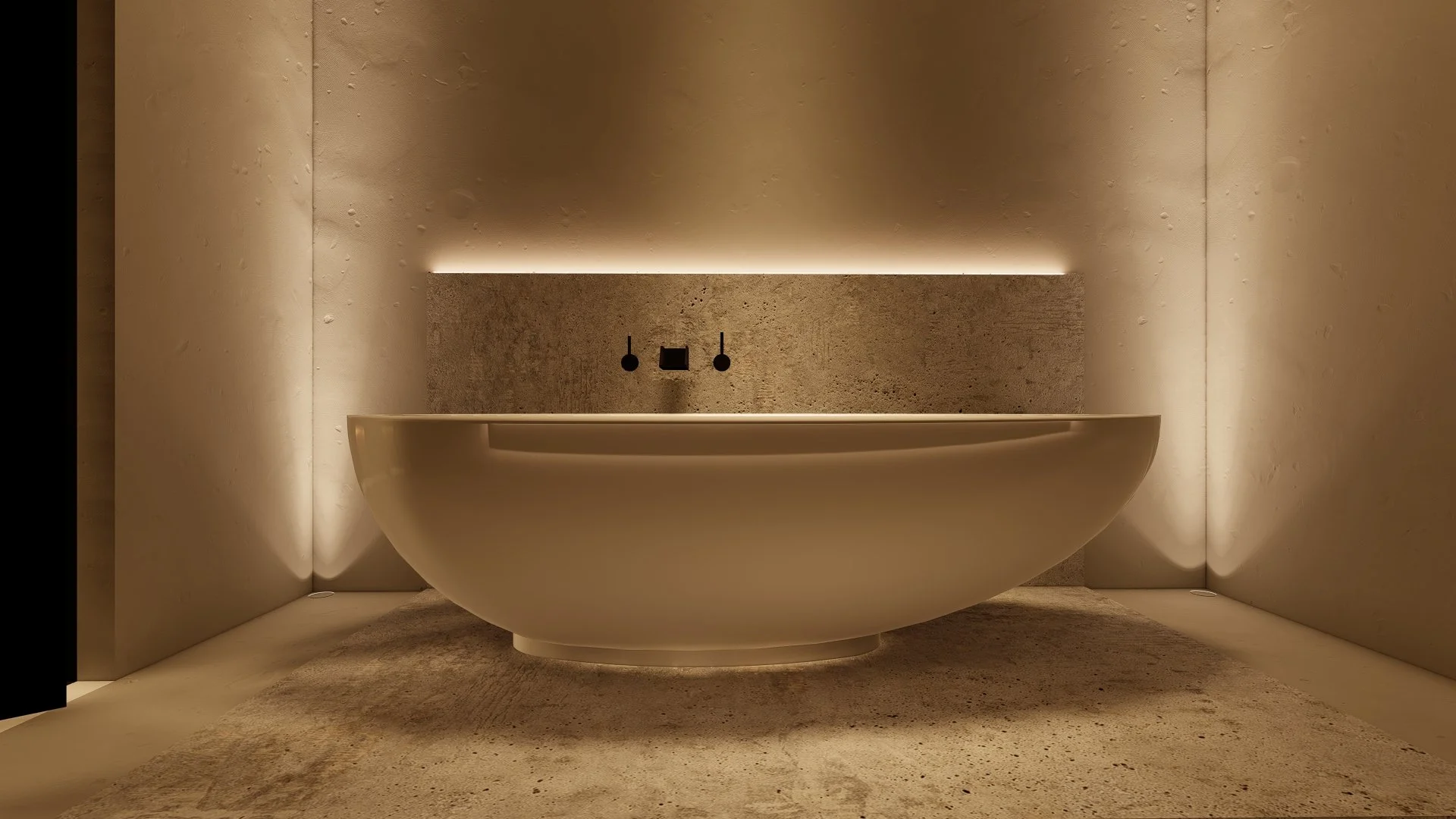LODGE N2
300 sqm
2020
Westbank
Lodge N2 is designed as a retreat for residents to enjoy weekends or special events. The lodge features a straightforward rectangular floor plan with a floating cantilever. The open layout seamlessly connects to the outdoor porch and pool through a foldable glass façade. The design strategy incorporates bright colors complemented by neutral materials, with careful consideration of lighting reflections to enhance the overall ambiance.







